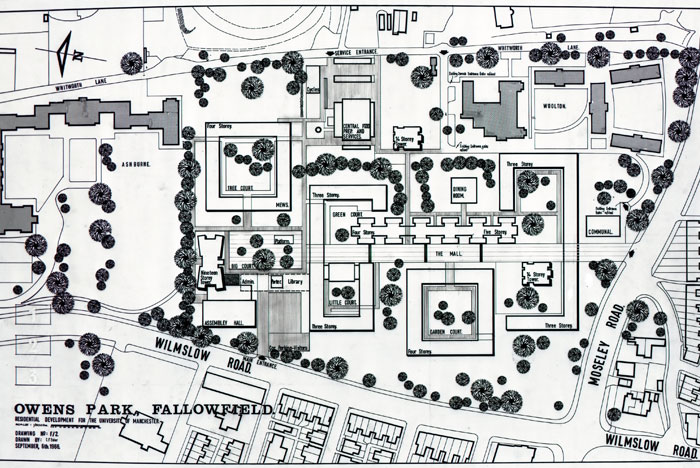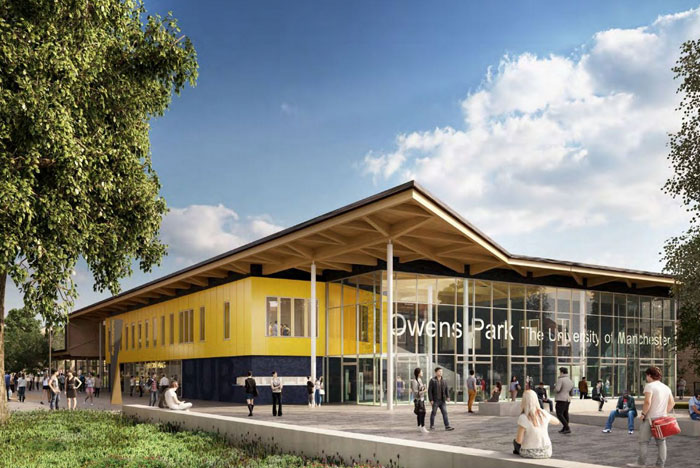Manchester University Fallowfield Campus
Written by Amelia Collingwood, published 22 May 2016
In 2015, Jam Jar was selected to design catering facilities for Manchester University’s Fallowfield Campus. Currently providing housing for 2,200 students, the new campus would cater for over 3,000 students, offering accommodation, on-site dining and retail spaces, a student union hub and sports facilities.

Above, you can see the original campus map for the site, then known as Owens Park. Typical of the 60s period, the campus was made up of tall residential tower blocks, walkways and a central dining area. To the north of the site, a central processing unit was housed, equipped to prepare and cook food for Owens Park and other Manchester University food outlets across various campuses. More than fifty years on, the site was due an upgrade, and here at Jam Jar we were ready to lend our expertise to the project.
Working across two very different sites – the Central Processing Unit (CPU) and student union (The Hub) – our team designed both locations to work cohesively and maximise effiency within the constraints of the new site. While the CPU operates as a commercial unit, delivering food around the Manchester University campuses, The Hub acts as the accessible, friendly community space offering a huge breadth of dining options. With many of the students residing in non-catered accommodation, the social, food and beverage centres provided in the Hub therefore play an important part in the social and cultural interactions of the student population.

We spent time with Manchester University’s own catering consultants, to workshop ideas together and ensure the aspirations of the catering team could be achieved on the new site. The team wanted to broaden the scope of food offerings available around the university, and Jam Jar achieved this by designing specialist catering equipment into the CPU and Hub to give the most diverse, modern, fresh menus possible.

Working in conjunction with architects BDP and their in-house interior design team, we established a design for The Hub that will translate into a truly dynamic, inviting dining space that students and guests will want to visit regularly. Inspired by a new generation of cuisine based on street food and bespoke food trucks, we integrated this with more traditional formal dining provisions, allowing The Hub to be multifunctional and generate its own income.
Due to begin on site in 2017, we can’t wait to see the end results.